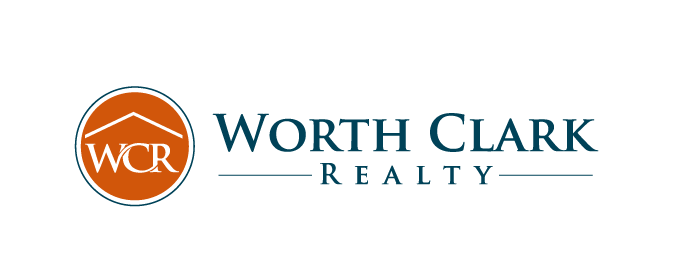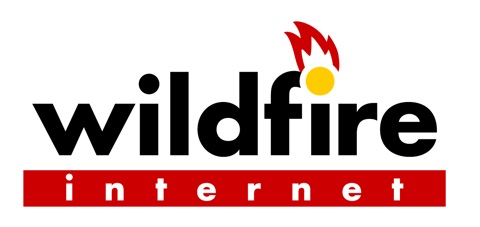
Acres

Photo: 3

Photo: 4

Photo: 5

Photo: 6

Photo: 7

Photo: 8

Photo: 9

Photo: 10

Photo: 11

Photo: 12

Photo: 13

Photo: 14

Photo: 15

Photo: 16

Photo: 17

Photo: 18

Photo: 19

Schedule a showing today!
Brokered by The Agency



Search Illinois Homes & Find a Great Deal Across the River

Property Details
Above Grade Finished Sq Ft: 1,157
Area: Parkway Central
Association Fees: 264
Association Frequency: Monthly
Basement: Yes
Bathrooms Full: 2
Bedrooms: 2
Builder Model: Apartment Style
Carport: No
Directions: From Highway 40/64 West, Take the Olive Blvd exit, Turn left onto Olive Blvd, Turn right onto Hedgeford Dr., Continue on Hedgeford Dr property will be on your left
Fireplace: No
Fireplaces Total: 1
Garage: Yes
Garage Attached: Yes
Garage Spaces: 1
Heating: Yes
LivingArea: 1,157
Lot Size Acres: 0.122
Property Type: Residential
Property Style: Condo/Coop/Villa
School District: Parkway C-2
School Elementary: Shenandoah Valley Elem.
School Middle: Central Middle
School High School: Parkway Central High
Subdivision: Brandywine Condo 1
Tax Annual: $1,849
Tax Description: BRANDYWINE CONDOMINIUM PLAT 1 BLDG 3 UNIT 20 0.485% IN COMMON ELEMENTS (7701-1684) 7 9 7 5
Tax Year: 2023
Township: Chesterfield
Year Built: 1974
Map
38.64673,-90.561158Worth Clark Realty: 314-266-5211

