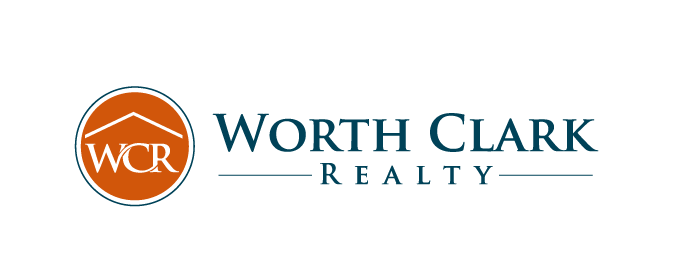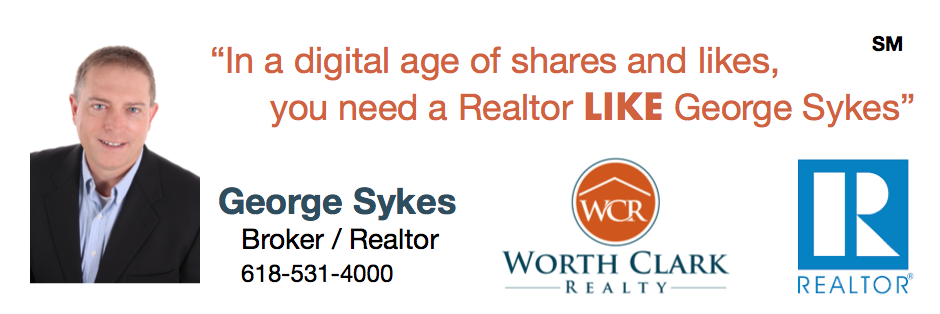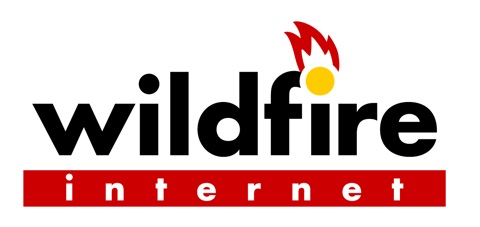
Acres

Photo: 3

Photo: 4

Photo: 5

Photo: 6

Photo: 7

Photo: 8

Photo: 9

Photo: 10

Photo: 11

Photo: 12

Photo: 13

Photo: 14

Photo: 15

Photo: 16

Photo: 17

Photo: 18

Photo: 19

Photo: 20

Photo: 21

Photo: 22

Photo: 23

Photo: 24

Photo: 25

Photo: 26

Photo: 27

Photo: 28

Photo: 29

Photo: 30

Photo: 31

Photo: 32

Photo: 33

Schedule a showing today!
Brokered by Berkshire Hathaway Alliance



Search Illinois Homes & Find a Great Deal Across the River

Property Details
Above Grade Finished Sq Ft: 3,717
Below Grade Finished Sq Ft: 2,470
Appliances: Dishwasher, Disposal, Microwave, Range Hood, Gas Oven, Refrigerator, Stainless Steel Appliance(s), Washer
Architectural Style: English
Area: Kirkwood
Association Fees: 100
Association Frequency: Annually
Basement: Yes
Basement Details: Concrete, Egress Window(s), Daylight/Lookout Windows, Partially Finished, Concrete, Bath/Stubbed, Sump Pump
Bathrooms Full: 3
Bathrooms Half: 1
Bedrooms: 4
Builder: Boulevard Custom Homes
Carport: No
Construction Materials: Brk/Stn Veneer Frnt
Cooling: Ceiling Fan(s)
Directions: From Bopp Rd, east on Claychester, continue right onto Fawnvalley Dr., left onto Lindemere Dr., keep right and house will be on your right.
Fireplace: No
Fireplaces Total: 3
Fireplace Features: Gas, Ventless
Garage: Yes
Garage Attached: Yes
Garage Spaces: 3
Heating: Yes
Heating Details: Forced Air, Humidifier
Interior Features: Bookcases, High Ceilings, Coffered Ceiling(s), Carpets, Special Millwork, Window Treatments, Walk-in Closet(s), Some Wood Floors
Levels: One and One Half
Lot Size Acres: 0.405
Lot Dimensions: 152 x 118
Parking Features: Attached Garage, Garage Door Opener
Property Type: Residential
Property Style: Residential
Sewer: Public Sewer
School District: Kirkwood R-VII
School Elementary: Westchester Elem.
School Middle: North Kirkwood Middle
School High School: Kirkwood Sr. High
Special Conditions: None
Subdivision: Harwood Hills
Tax Annual: $10,998
Tax Year: 2020
Township: Des Peres
Water Source: Public
Window Features: French Door(s)
Year Built: 2014
Worth Clark Realty: 314-266-5211

