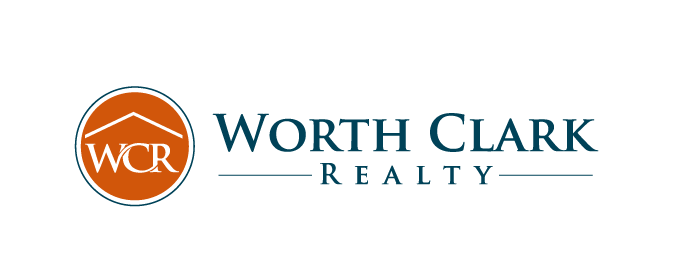
Acres

Photo: 3

Photo: 4

Photo: 5

Photo: 6

Photo: 7

Photo: 8

Photo: 9

Photo: 10

Photo: 11

Photo: 12

Photo: 13

Photo: 14

Photo: 15

Photo: 16

Photo: 17

Photo: 18

Photo: 19

Photo: 20

Photo: 21

Photo: 22

Photo: 23

Photo: 24

Photo: 25

Photo: 26

Photo: 27

Photo: 28

Photo: 29

Photo: 30

Photo: 31

Photo: 32

Photo: 33

Photo: 34

Photo: 35

Photo: 36

Schedule a showing today!
Brokered by Berkshire Hathaway Alliance



Search Illinois Homes & Find a Great Deal Across the River

Property Details
Above Grade Finished Sq Ft: 3,528
Appliances: Central Vacuum, Dishwasher, Disposal, Double Oven, Cooktop, Electric Cooktop, Refrigerator, Stainless Steel Appliance(s)
Architectural Style: Traditional
Area: Kirkwood
Association Frequency: None
Basement: Yes
Basement Details: Concrete, Bathroom in LL, Fireplace in LL, Full, Concrete, Rec/Family Area, Sump Pump
Bathrooms Full: 3
Bathrooms Half: 1
Bedrooms: 4
Carport: No
Construction Materials: Aluminum Siding, Brick Veneer
Cooling: Electric, Zoned
Cross Street: Deutschmann
Directions: Bopp Rd to West on Deutschmann to Left on Bansbach
Fireplace: No
Fireplaces Total: 4
Fireplace Features: Gas
Garage: Yes
Garage Attached: Yes
Garage Spaces: 2
Heating: Yes
Heating Details: Forced Air, Zoned
Interior Features: Bookcases, Cathedral Ceiling(s), High Ceilings, Special Millwork, Window Treatments, Walk-in Closet(s), Wet Bar, Some Wood Floors
Levels: Two
LivingArea: 4,728
Lot Features: Backs to Trees/Woods, Cul-De-Sac, Fencing, Level Lot, Park Adjacent, Streetlights, Wood Fence
Lot Size Acres: 0.24
Lot Dimensions: 0087/0054-0210/0131
Parking Features: Accessible Parking, Accessible Route to Entry, Attached Garage, Garage Door Opener, Oversized
Property Type: Residential
Property Style: Residential
Sewer: Public Sewer
School District: Kirkwood R-VII
School Elementary: Westchester Elem.
School Middle: North Kirkwood Middle
School High School: Kirkwood Sr. High
Special Conditions: Owner Occupied, Renovated, None
Subdivision: Bansbach Road
Tax Annual: $7,207
Tax Year: 2019
Township: Des Peres
Water Source: Public
Window Features: 6 Panel Door(s), French Door(s), Lever Style Door Handles, Palladian Windows, Some Insulated Wndws, Some Storm Doors, Some Wood Windows
Year Built: 1989
Map
38.604032,-90.437144Worth Clark Realty: 314-266-5211

